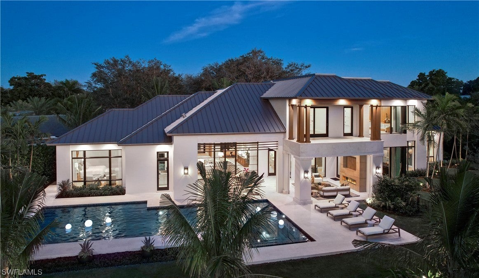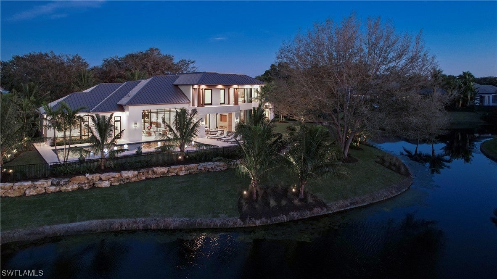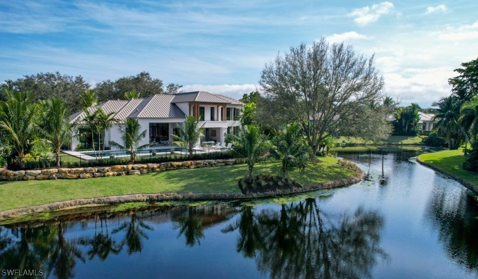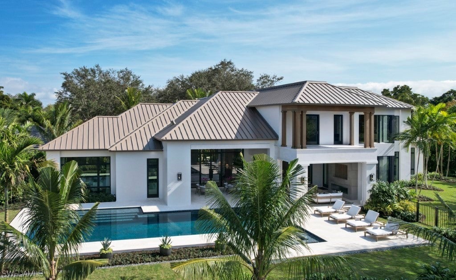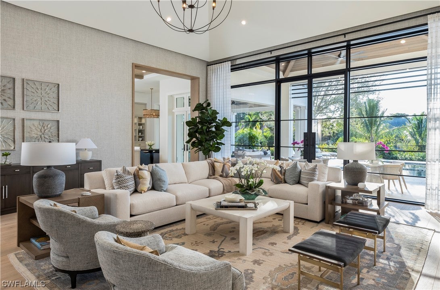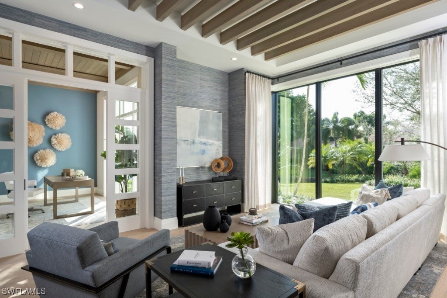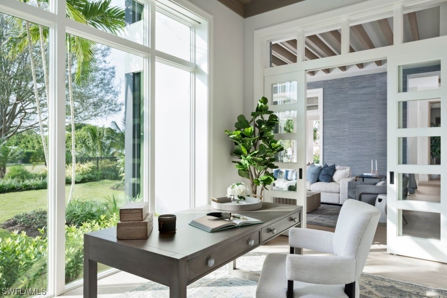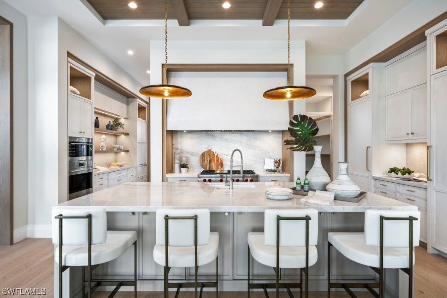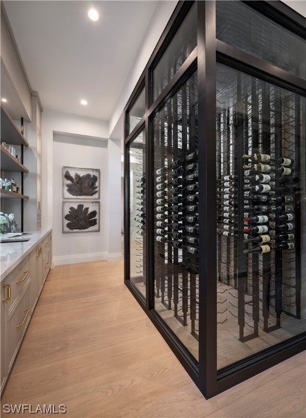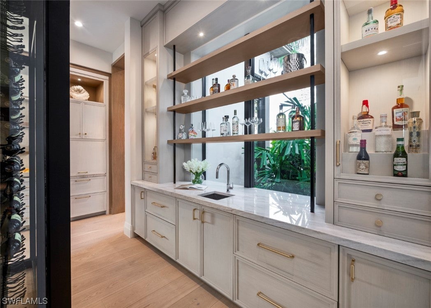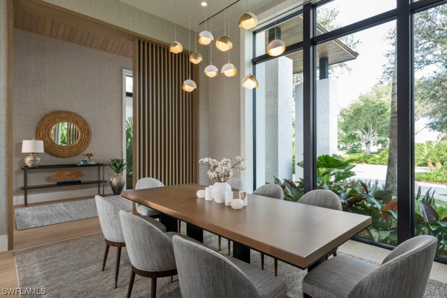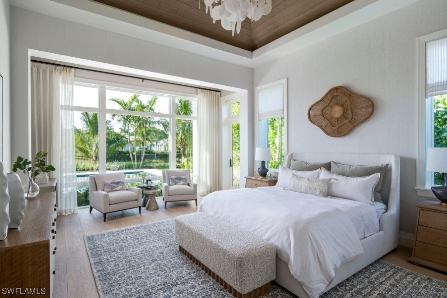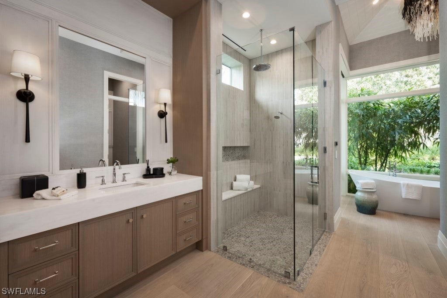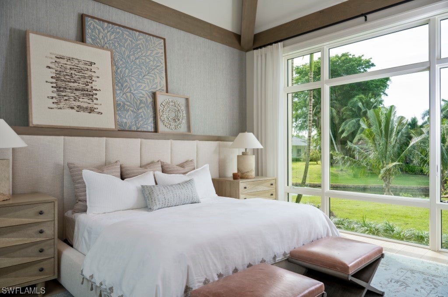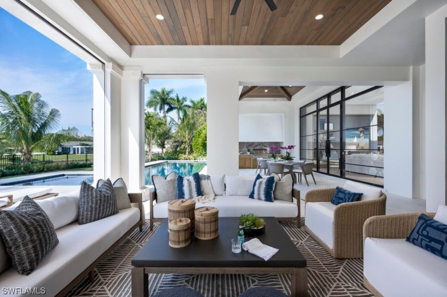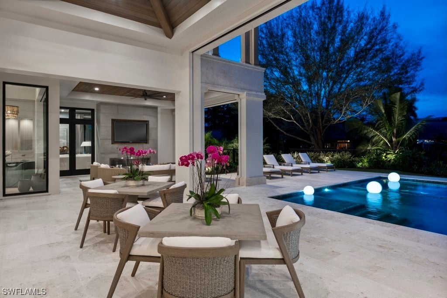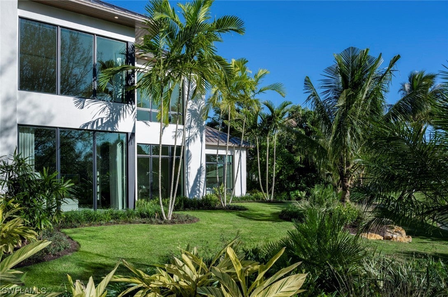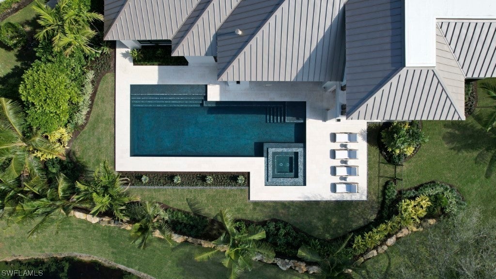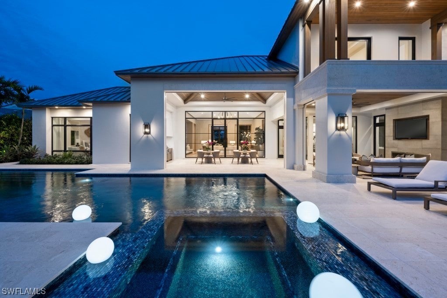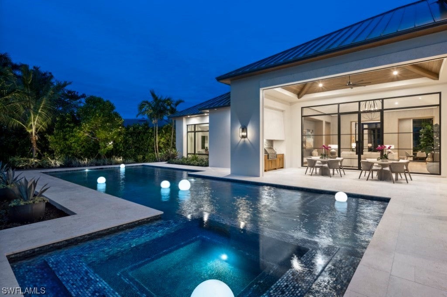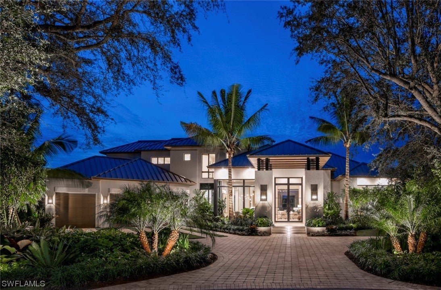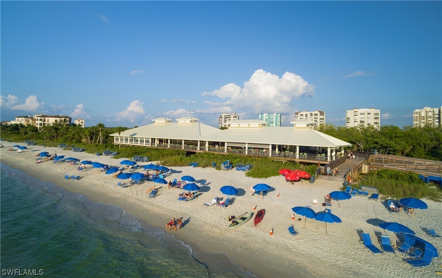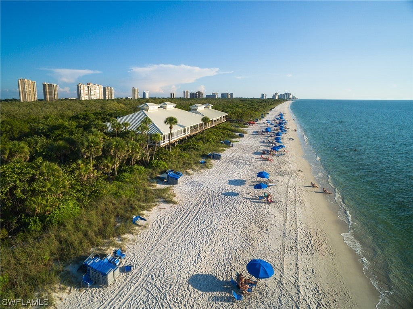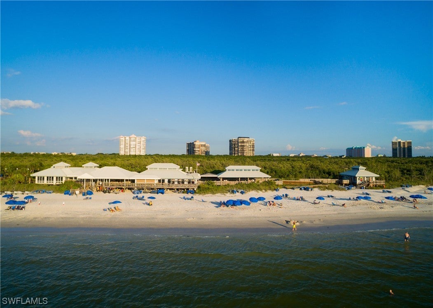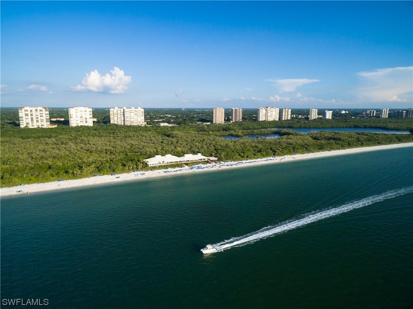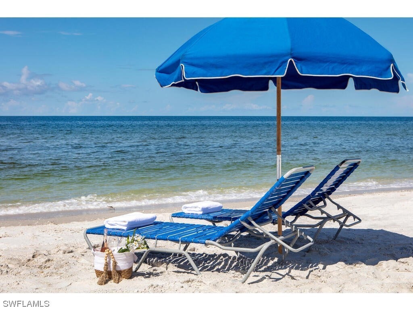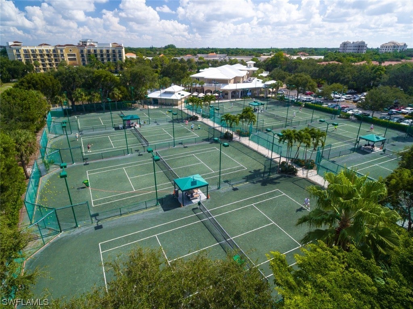Address700 Tamarind Court, NAPLES, FL, 34108
Price$12,950,000
- 5 Beds
- 7 Baths
- Residential
- 6,691 SQ FT
- Built in 2024
Inviting & sophisticated with an organic vibe, this stunning new lakefront estate is nestled on a cul-de-sac in the heart of Pelican Bay. Crafted by Stofft Cooney/Knauf Koenig/Calusa Bay Design, you are greeted with a quintessential light filled interior, soaring ceilings, gorgeous millwork, and organic finishes. Add floor to ceiling windows, wide plank Legno Bastone flooring, and custom millwork throughout. Floor to ceiling custom Ruffino cabinetry, a huge island and Wolf/Subzero appliances create the chefs kitchen with wine room, wet bar, and plenty of storage. The great rooms spectacular feature wall and 25’ Hope window wall overlooks a 50’ pool and gorgeous lake beyond. A stunning master wing, 4 generous guest suites, upstairs family room, a tastefully accented club room and a dedicated office complete the interior. The backyard oasis with 50’ swimming pool/spa complements a generous ODL with TV, fireplace, and ODK. Over 8700 ft.² of total living space complete this Crestron smart home. Amenities include private access to 3 miles of white sand beaches; 2 beach clubs with dining; an active tennis program; 27 holes of golf and more. Moments from Waterside, Artis-Naples, Mercato.
Essential Information
- MLS® #223093663
- Price$12,950,000
- HOA Fees$0
- Bedrooms5
- Bathrooms7.00
- Full Baths5
- Half Baths2
- Square Footage6,691
- Acres0.47
- Price/SqFt$1,935 USD
- Year Built2024
- TypeResidential
- Sub-TypeSingle Family
- StyleTwo Story
- StatusActive
Community Information
- Address700 Tamarind Court
- AreaNA04 - Pelican Bay Area
- SubdivisionPELICAN BAY WOODS
- CityNAPLES
- CountyCollier
- StateFL
- Zip Code34108
Amenities
- # of Garages3
- ViewLake
- Is WaterfrontYes
- WaterfrontLake
- Has PoolYes
Interior
- InteriorTile, Wood
- FireplaceYes
- FireplacesOutside
- # of Stories2
- Stories2
Exterior
- RoofMetal
School Information
- ElementarySEA GATE ELEMENTARY
- MiddlePINE RIDGE MIDDLE SCHOOL
- HighBARRON COLLIER HIGH SCHOOL
Additional Information
- Date ListedJanuary 9th, 2024
Listing Details
- OfficeCalusa Bay Properties LLC
Amenities
Beach Rights, Beach Access, Business Center, Clubhouse, Fitness Center, Golf Course, Playground, Pickleball, Park, Private Membership, Pool, Restaurant, Sidewalks, Tennis Court(s), Trail(s)
Utilities
Cable Available, Natural Gas Available, High Speed Internet Available, Underground Utilities
Features
Irregular Lot, Rectangular Lot, Cul-De-Sac, Sprinklers Automatic
Parking
Attached, Driveway, Garage, Paved, Two Spaces, Garage Door Opener
Garages
Attached, Driveway, Garage, Paved, Two Spaces, Garage Door Opener
Pool
Concrete, Gas Heat, Heated, In Ground, Lap, Pool Equipment, Salt Water, Outside Bath Access, Pool/Spa Combo
Interior Features
Wet Bar, Built-in Features, Bedroom on Main Level, Bathtub, Closet Cabinetry, Cathedral Ceiling(s), Separate/Formal Dining Room, Dual Sinks, Entrance Foyer, Eat-in Kitchen, High Ceilings, Kitchen Island, Custom Mirrors, Main Level Primary, Multiple Primary Suites, Pantry, Sitting Area in Primary, Separate Shower, Cable TV, Vaulted Ceiling(s), Walk-In Pantry
Appliances
Built-In Oven, Double Oven, Dryer, Dishwasher, Freezer, Gas Cooktop, Disposal, Ice Maker, Microwave, Oven, Range, Refrigerator, Separate Ice Machine, Self Cleaning Oven, Tankless Water Heater, Wine Cooler, Washer
Heating
Central, Electric, Gas, Propane, Zoned
Cooling
Central Air, Electric, Zoned
Exterior
Block, Concrete, Stone, Stucco
Exterior Features
Deck, Fence, Security/High Impact Doors, Sprinkler/Irrigation, Outdoor Grill, Outdoor Kitchen, Outdoor Shower, Shutters Electric, Gas Grill
Lot Description
Irregular Lot, Rectangular Lot, Cul-De-Sac, Sprinklers Automatic
Windows
Display Window(s), Sliding, Transom Window(s), Impact Glass, Window Coverings
Construction
Block, Concrete, Stone, Stucco
 The data relating to real estate for sale on this web site comes in part from the Broker ReciprocitySM Program of the Charleston Trident Multiple Listing Service. Real estate listings held by brokerage firms other than NV Realty Group are marked with the Broker ReciprocitySM logo or the Broker ReciprocitySM thumbnail logo (a little black house) and detailed information about them includes the name of the listing brokers.
The data relating to real estate for sale on this web site comes in part from the Broker ReciprocitySM Program of the Charleston Trident Multiple Listing Service. Real estate listings held by brokerage firms other than NV Realty Group are marked with the Broker ReciprocitySM logo or the Broker ReciprocitySM thumbnail logo (a little black house) and detailed information about them includes the name of the listing brokers.
The broker providing these data believes them to be correct, but advises interested parties to confirm them before relying on them in a purchase decision.
Copyright 2024 Charleston Trident Multiple Listing Service, Inc. All rights reserved.

